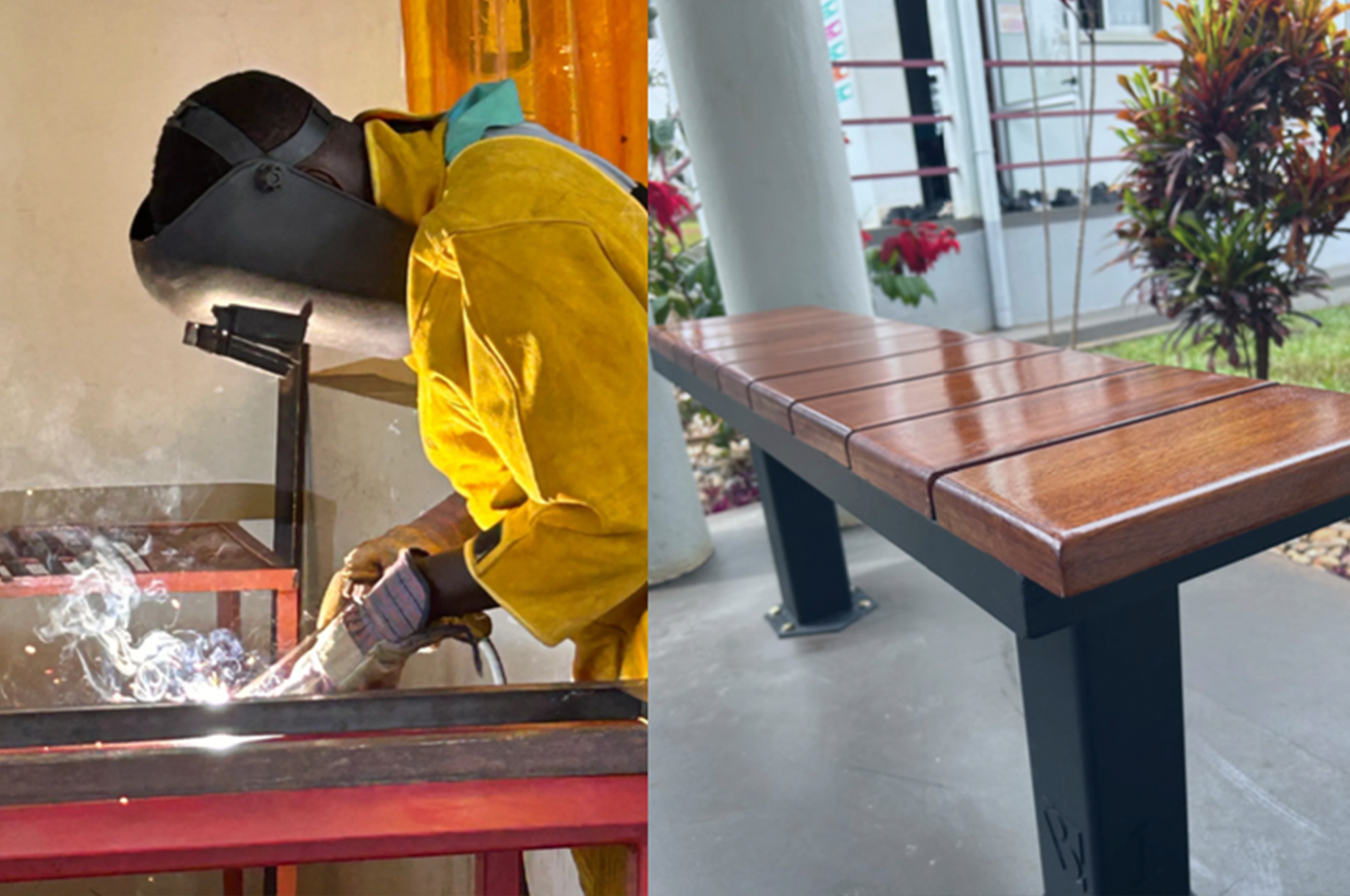Designing the Future: Inside BIP’s New CAD Engineering Workshop
In a major leap for technical education in the region, Busoga International Polytechnic (BIP) has launched its state-of-the-art Computer-Aided Design (CAD) Workshop — a facility built to equip tomorrow’s engineers with the skills, tools, and environment needed to thrive in real-world industries.
This is more than a classroom — it’s a professional-grade workspace that mirrors what students will experience in engineering firms, construction companies, and architecture studios across the globe.
💻 90 Workstations. Unlimited Possibilities.
The centerpiece of the new CAD Workshop is a general work area housing 90 high-end computers, each installed with AutoCAD, ArchCAD, and other leading engineering software used by top firms worldwide.
From civil to electrical to architectural engineering, these tools allow students to:
- Draft precise technical drawings
- Model infrastructure and 3D objects
- Plan and present complex layouts
- Interpret client briefs and convert them into digital blueprints
🎯 Why It Matters: 82% of engineering firms list CAD proficiency as a required skill in job postings (Source: LinkedIn Jobs). By mastering these tools at BIP, students walk into interviews already aligned with industry expectations.
🧠 Beyond Software: Shaping Mindsets
The CAD Workshop isn’t just about using tools — it’s about training how to think like a designer:
- Clarity in translating ideas into visuals
- Discipline in meeting real project specs
- Confidence to communicate concepts to clients and stakeholders
Every project becomes an opportunity to practice professionalism — a habit that sticks long after graduation.
🏗 Spaces Designed for Real Work
BIP has gone beyond standard labs to create a truly functional and inspiring space:
🔹 The Assignments Room
For group work and hands-on project execution, this room supports collaborative learning with additional high-performance workstations. Ideal for course projects and technical teamwork.
🔹 The Darkroom
A quiet, focused environment tailored for deep work and design thinking. Here, students can block out distractions and fully engage in advanced modeling or research.
🔹 The Chilling Zone
Creativity needs room to breathe. This informal area gives students space to relax, exchange ideas, and build peer support — turning classmates into collaborators.
🏁 Bridging the Classroom and the Construction Site
Too often, engineering students graduate without the practical tech fluency employers demand. BIP’s CAD Workshop closes that gap.
“It feels like working at a real firm — but you’re still learning,” said one student. “Now I actually understand how designs become buildings.”
By integrating top-tier digital tools into day-to-day training, BIP is ensuring that students are industry-ready, not just academically qualified.
🎓 The Future is Designed Here
In today’s engineering landscape, CAD proficiency is non-negotiable. Whether designing bridges, piping systems, or commercial layouts — CAD is where it all begins.
With the launch of this workshop, BIP has made it clear: technical education must evolve with the industry. And at BIP, it already has.



